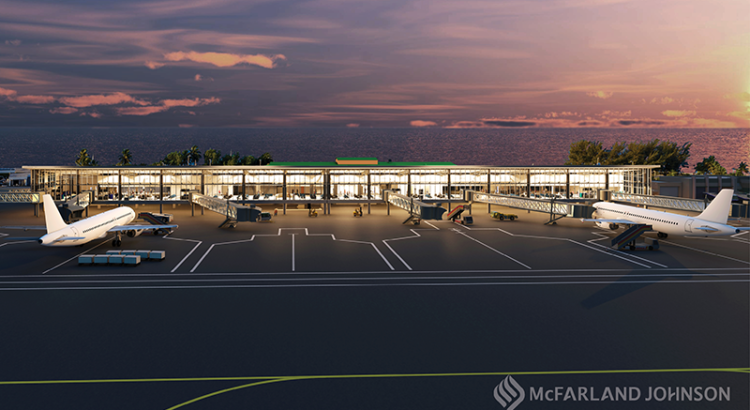A major milestone for a new terminal at the Key West International Airport was completed Wednesday, June 5 at a “Topping Off” ceremony attended by Monroe County Commissioners, Key West International Airport executives and staff along with consultants, McFarland Johnson and Mead & Hunt, representing the design teams. A symbolic steel plaque, signed by key team members will serve as permanent art in the new Concourse A to commemorate the project’s milestone.
The 48,802 square-foot structure, scheduled to open in Spring 2025, is the largest capital project in Monroe County government history. The Concourse A addition will usher in a new way of travel as the days of walking the airport’s apron will end. “It takes major collaborative effort to pull a project like Concourse A together, and witnessing it come to life has been a thrill,” said Mayor Holly Raschein. “Not only is it a symbol of our commitment to growth and innovation – it is a major part of our diligence in maintaining the Florida Keys as a first-class travel destination. I commend the team involved in bringing the project to where it is today, and I look forward to its success as a transportation hub for many years to come,” Raschein added.
McFarland Johnson is the lead consultant providing planning, programming, engineering design and permitting services for Key West Airport’s terminal expansion. “We are excited and honored to be part of this generational project for Monroe County that will drive economic growth and deliver an improved customer experience at Key West International Airport,” said John Mafera, Vice President and Regional Director of Aviation for McFarland Johnson.
Passenger traffic surpassed 1.4 million in 2023 and 2024 is off to a record start for the airport serving the Keys with direct service to 21 cities across the U.S. “The Topping Off Ceremony is a celebration of Key West International Airport reaching new heights,” noted Richard Strickland, Key West International Airport Director. “Years of planning have culminated in this moment, and this milestone would not be possible without the dedication of countless individuals. With the help of our design teams from McFarland Johnson and Mead & Hunt, we are building on a legacy, and I could not be more optimistic about the future of travel and the countless passengers Concourse A will serve.”
Concourse A Project Details:
- 48,802-foot, single-story concrete structure supported by piers to align with the second story of the existing airport terminal
- Boasting eight glass jet bridges, Concourse A will include space for gates, hold rooms, circulation, new concessions, restrooms, expanded TSA lines, state-of-the-art baggage carousels and support areas
- New extended passenger bridge located post-security will connect existing landside terminal building with new Concourse A
- New concourse will remain above storm surge and flood elevations
- New concourse is designed to withstand 200 mph winds




