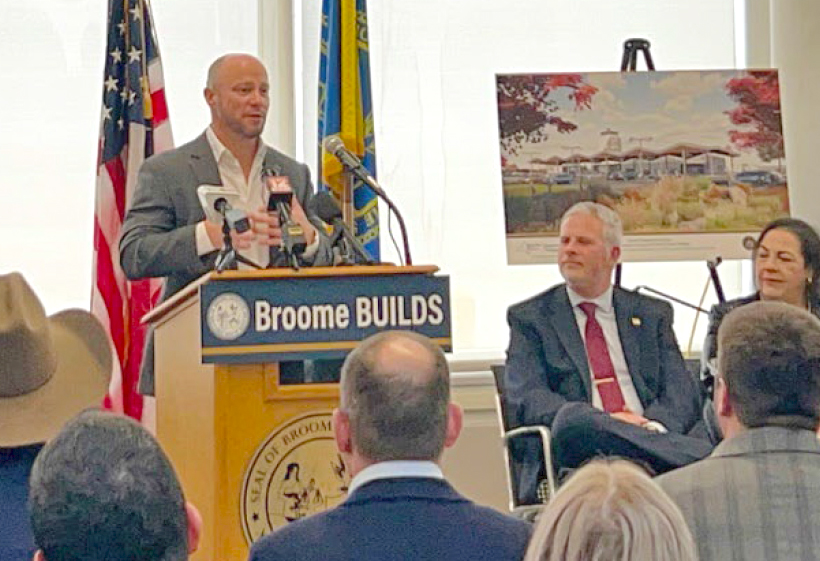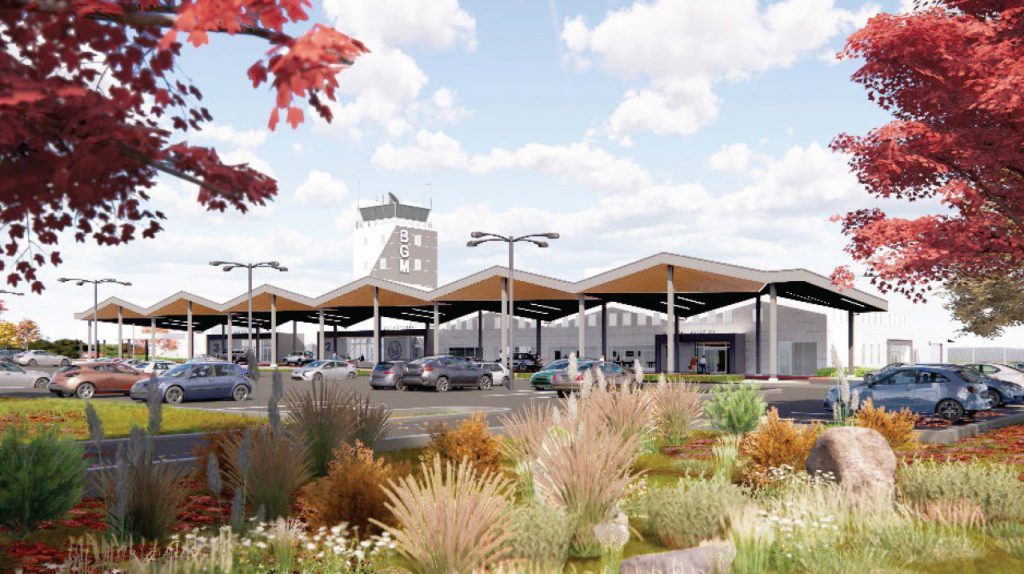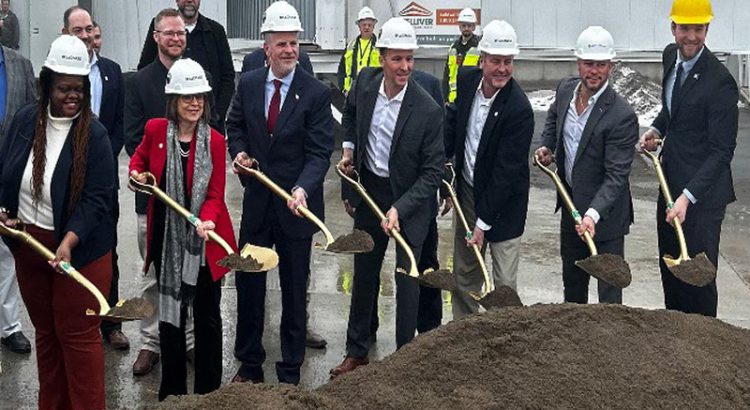Photo above – Greater Binghamton Airport Groundbreaking. From left to right: Lea Webb, NYS Senator, 52nd District; Donna A. Lupardo, Assemblywoman, District 123; Jason Garner, Broome County Executive; Adam Green, Vice President, LeChase Construction Services: Rob Aikens, President, Binghamton-Oneonta Building Trades Council; Chad Nixon, President, McFarland Johnson; Mark Heefner, CM, Broome County Commissioner of Aviation.
McFarland Johnson has announced the start of construction on the Greater Binghamton Airport terminal modernization project. McFarland Johnson is providing terminal planning, environmental reviews, program financial planning, and engineering design along with construction administration, grant administration, and program management for this over $47.8M project transforming the passenger terminal building at the Airport.

A special ground-breaking ceremony was held on January 25, 2024, to commemorate the beginning of this major terminal renovation at Greater Binghamton Airport. McFarland Johnson (MJ) joined Broome County and Airport officials along with other community leaders and project team members for the groundbreaking.
“Our employee owners are proud to be a part of this community and this project. We have a vested interest in the growth and sustainability of Greater Binghamton Airport and Broome County,” shared Chad Nixon, President, McFarland Johnson. “These improvements and this project will support hundreds of jobs in the community and the region. Regional airports like the Greater Binghamton Airport provide a connection to the world which is critical for economic growth.”

Components of the project, including the renovation of approximately 45,000 square feet of existing terminal space. The design incorporates sustainability features such as a significant expansion to the existing geothermal well field at the Airport to provide cooling for the entirety of the new building. In addition, the new 2-lane exterior roadway canopy has been designed to enable the future installation of solar panels for additional energy production. The renovated portion of the terminal building was also designed to meet current building and energy code requirements.
Other modernizations include construction of three entry portals, improvements to the mechanical, electrical, plumbing, and fire protection systems, a larger 6,000 square foot holdroom with two passenger boarding bridges, and the repurposing of space for the construction of a new general aviation terminal on the eastern side of the building.
In addition, other components will include the construction of a new multi-purpose room, improvements to motor vehicle approach to the airport, and the installation of new equipment within the airport parking lots. The project design also incorporates a new TSA passenger screening checkpoint layout.
Click here for additional information on this project. Construction is scheduled for completion in the Winter 2025.




