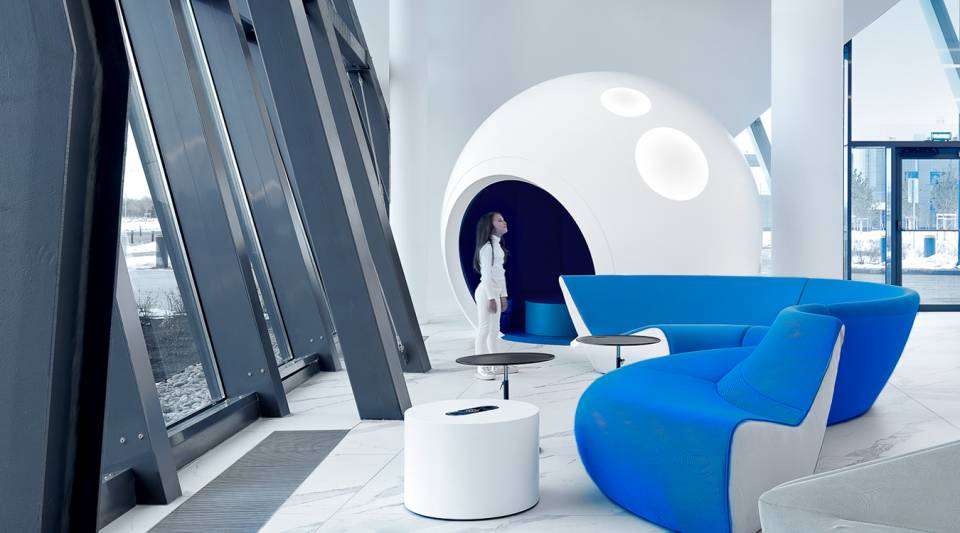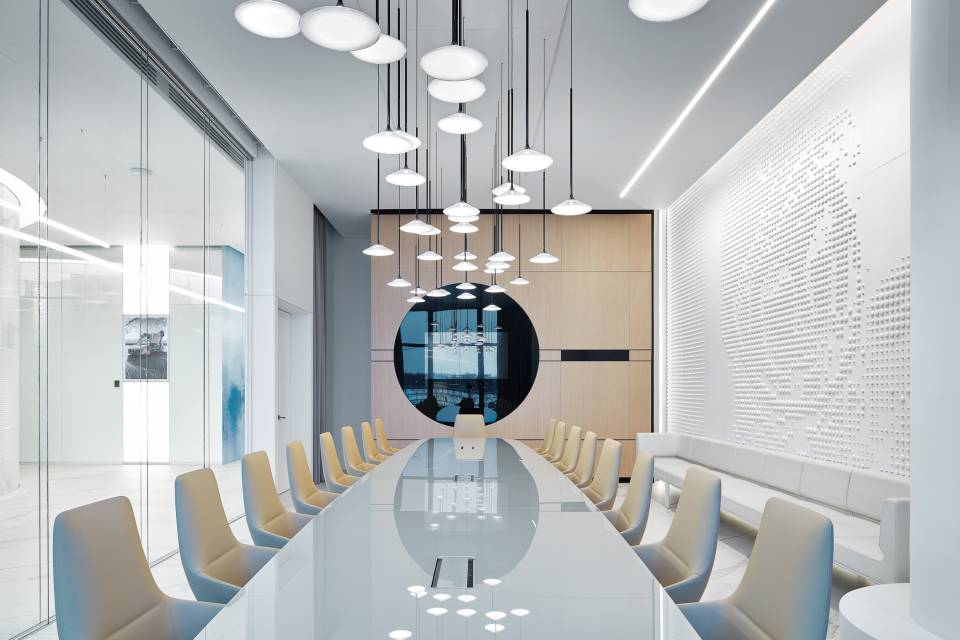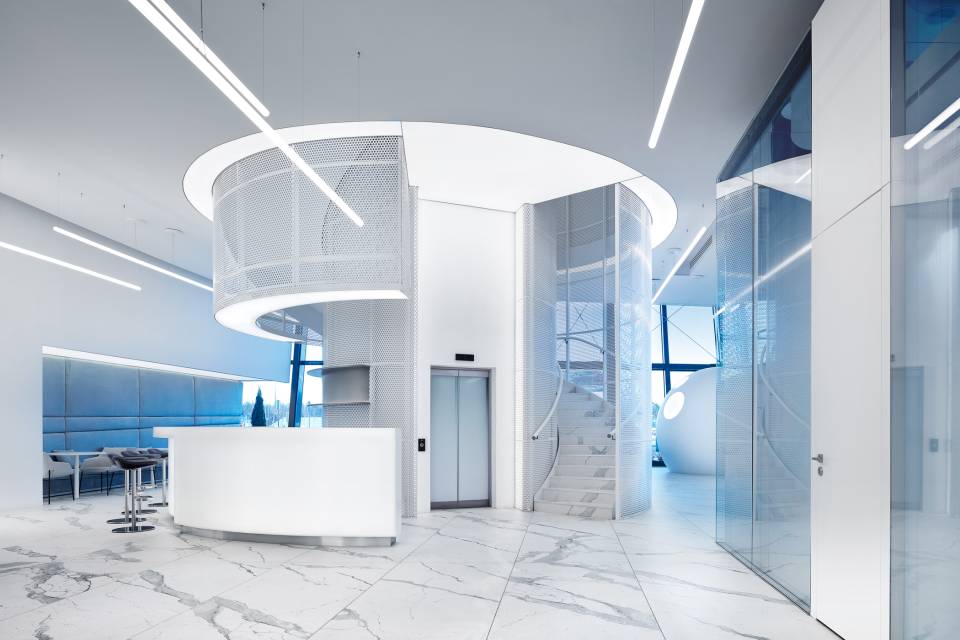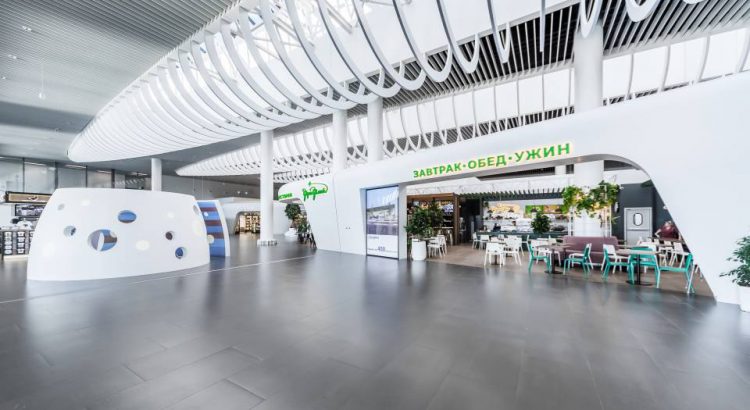Designed by the Asadov architectural bureau, Gagarin Airport in Russia, which was named after Yuri Gagarin, the first human in history to travel into outer space, is the city of Saratov’s new international airport. Spanning more than 247,000 sq. ft. (23,000 m²) in total, it includes an amazing VIP Lounge devised by VOX Architects, where HI-MACS® plays a key role.
HI-MACS® makes its ascent

For the dining and shopping areas, the ubiquitous HI-MACS® Alpine White was used. Not only does the infinitely thermoformable Solid Surface fit perfectly with the airport’s modern interior, but it has also become the “icing on the cake,” thanks to the expertise of the facility’s architects and designers.
HI-MACS® is particularly well-suited to high-traffic and high-tech projects, among a multitude of other advantages that make it one of the most popular finishing materials for public spaces. It is non-porous, seamless, hygienic and stain-resistant, and can also take on any shape, to create ambitious architecture that is able to withstand the test of time. Multiple international certifications have been issued in recognition of the hygienic qualities of HI-MACS® and its ability to preserve indoor air quality, because it contains no nanoparticles and generates no harmful emissions, thus guaranteeing safe public spaces.
The first use of the material is seen in the shopping area, with walls measuring about 4.5 meters tall and 110 m long, for a total surface area of close to 1,000 m² of HI-MACS®.
The call of the cosmos
Architect Boris Voskoboynikov of VOX Architects was entrusted with the interior design of the 1,044 m² VIP Lounge, with the cosmos and the first space flight identified by the architects as the main theme.

For this project, VOX Architects opted for HI-MACS, “because it is a high-quality, multifunctional material that has proven its worth.”
The primary objective assigned to VOX Architects was to design a comfortable, contemporary VIP Lounge, with all of the necessary functional spaces, in accordance with strict international standards.
“The cosmic theme is present both directly, for example, the capsules and other references to Gagarin, and metaphorically, as powerful emotional architectural images and other allusions to endurance, breakthroughs, miracles and boundless expanses. On the walls, there are also quotations from Yuri Gagarin, and the white, molded shapes of the objects convey a sense of space, flight and modernity.”
Like an invitation on an interstellar journey, a combination of white and different shades of blue is used, with the white symbolizing the clouds plowed through by a rocket breaking into the great blue yonder, heading straight for the stratosphere.
To the architects, “The space here is miraculous, infinite, full of enigmatic signs and impregnated with brilliant rays of light, symbolic of a blend of scientific achievements and human bravura.”
The two levels are connected by a glass-walled atrium, a brightly-lit vertical column, which is a complex architectural structure housing a spiral floating staircase, a lift and an adjoining bar. Thanks to the two-story layout of the lounge, passengers’ journeys can be separated to minimize exposure to each other. Reception is located on the ground floor, with its immaculate white HI-MACS® desk in gentle but assertive curves breaking through the sky depicted on the panel behind it.

There are also open relaxation areas, a restaurant and a bar, likewise made of HI-MACS®, plus private lounges and a games room, as well as the door leading directly to the boarding gates. Inside the common area, the main showpiece immediately draws all attention: the space capsule. Inspired by the one that brought Yuri Gagarin back to earth in 1961, with its perfect curves and cut-outs, likewise thermoformed using HI-MACS®, it serves as a games room for young travelers.
Upstairs, the spaces are more intimate, like the individual semi-open work pods, a conference room with a kitchenette, offices and private lounges.
The last stop in the stars: a textured portrait of Yuri Gagarin in the conference room. No fewer than 8,600 “slices” of HI-MACS® were cut by computer numerical control (CNC) programmed by the company Smile. An imposing panel measuring 4 x 10 m, in a seamless assembly of 14 pieces, each of them weighing around 200 kg.




